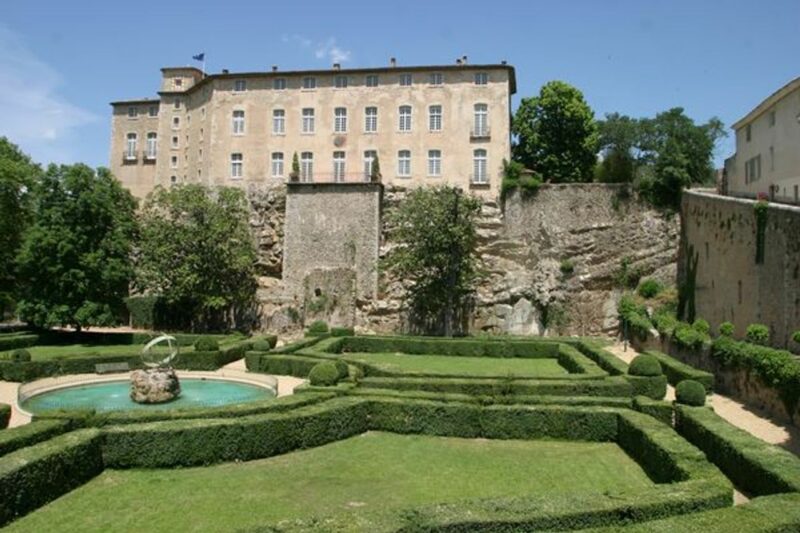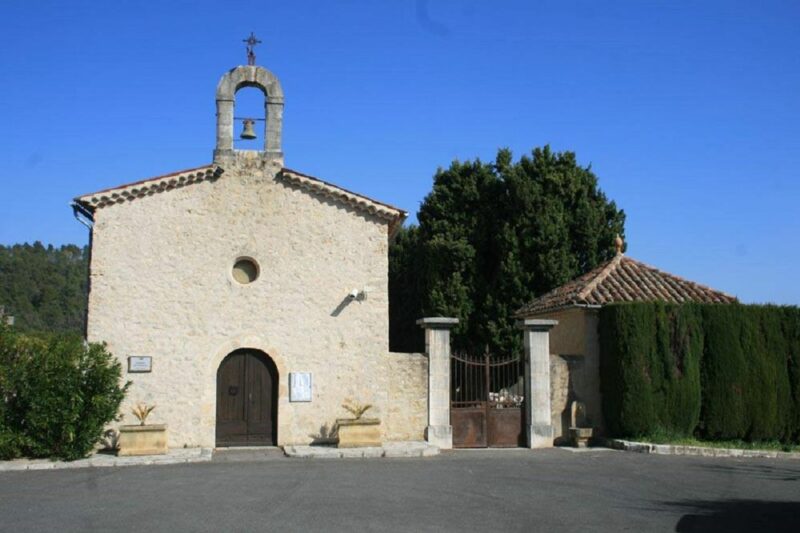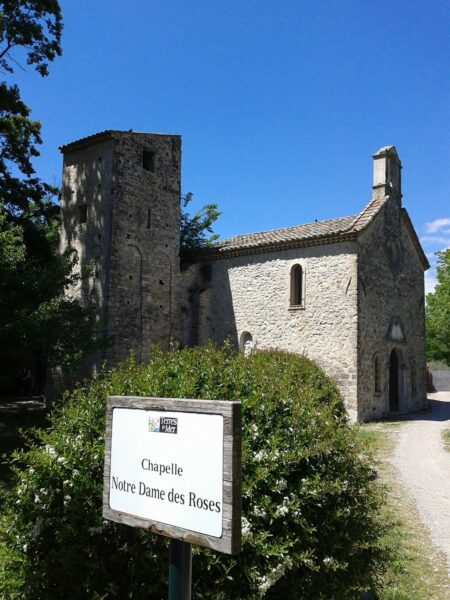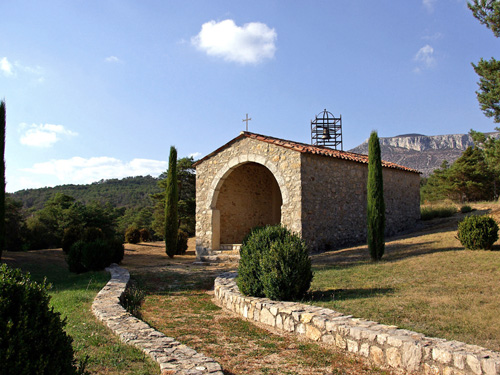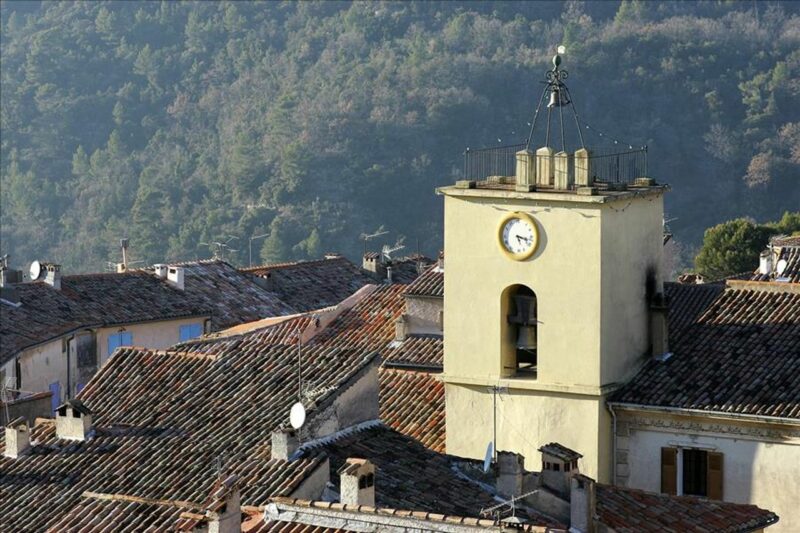A private castle dating from the 11th and 17th centuries, with a French garden inspired by the designs of Le Nôtre. It is inhabited and richly furnished (paintings, tapestries, period documents).
The fortress is thought to have been built in the 11th century. Destroyed, it was rebuilt in the 13th century, but most of it dates from the 16th and 17th centuries.
In 1669, it passed to the de Castellane family, and in particular to François Adhémar de Castellane de Monteil, Comte de Grigan and son-in-law of Madame de Sévigné. In 1678, the barony of d'Entrecasteaux was made a marquisate by Louis XIV.
A year before his death, the marquis sold the Entrecasteaux fief to Raymond Bruny, Treasurer General of France. The château is enlarged. A bay in the eastern section was raised, all in the style and order of 17th-century construction. But the Marquis also left his mark on the château's architecture, adding French windows - an innovation for the time - and Louis XV-style wrought-iron balconies. Entrecasteaux now enjoyed the splendor of other châteaux of the period.
When the Marquis died, his eldest son, Marquis Jean-Baptiste Bruny, inherited the property. Bruny is infamous for having murdered his wife in 1784. He fled and ended his life locked up in Portuguese jails.
Antoine de Bruny, his brother, requested retirement from the navy for family reasons, and came to the rescue of the château and his nieces. However, he resumed his military activities and died in 1793 while on an expedition in search of La Pérouse. During the Revolution, Jean-Baptiste de Bruny's daughters, the only heirs, were deprived of their property. The population called for the château to be demolished, but it was saved thanks to the intervention of the village priest.
Despite this, the château remained in the Bruny family until 1949, when the commune bought it. It was then abandoned for several decades. The château was then bought by a British painter, Hugh Ian Macgarvie-Munn, who continued to restore it to its former glory until his death. Since 2000, it has been owned by Alain Gayral, who has worked tirelessly to restore and embellish the château.
Built on a rocky promontory, the château appears as a building of perfect dimensions, equal height and harmonious proportions.
Simply decorated with wrought-iron balustrades and crowned with a spandrel roof, it has both the appearance of a country house and the pride of a fortress.
The interiors are seductively luminous, thanks to the multiplication of openings to different points of the compass within the same volume. The southern facade, facing the village, overlooks a formal garden. Le Nôtre is said to have given the Marquise de Sévigné the plans and sketches of the Orangerie garden at Versailles, so that his son-in-law could reproduce them at Entrecasteaux. To the north, the château opens onto a vast terrace built over vaulted cellars, at the foot of which a recently restored icehouse evokes the art of living of the period. It was supplied by water frozen on the meadows bordering the Bresque river, and probably by snow or ice from the Bessillon massif.
Pets are accepted under certain conditions, to be agreed with the owner.


